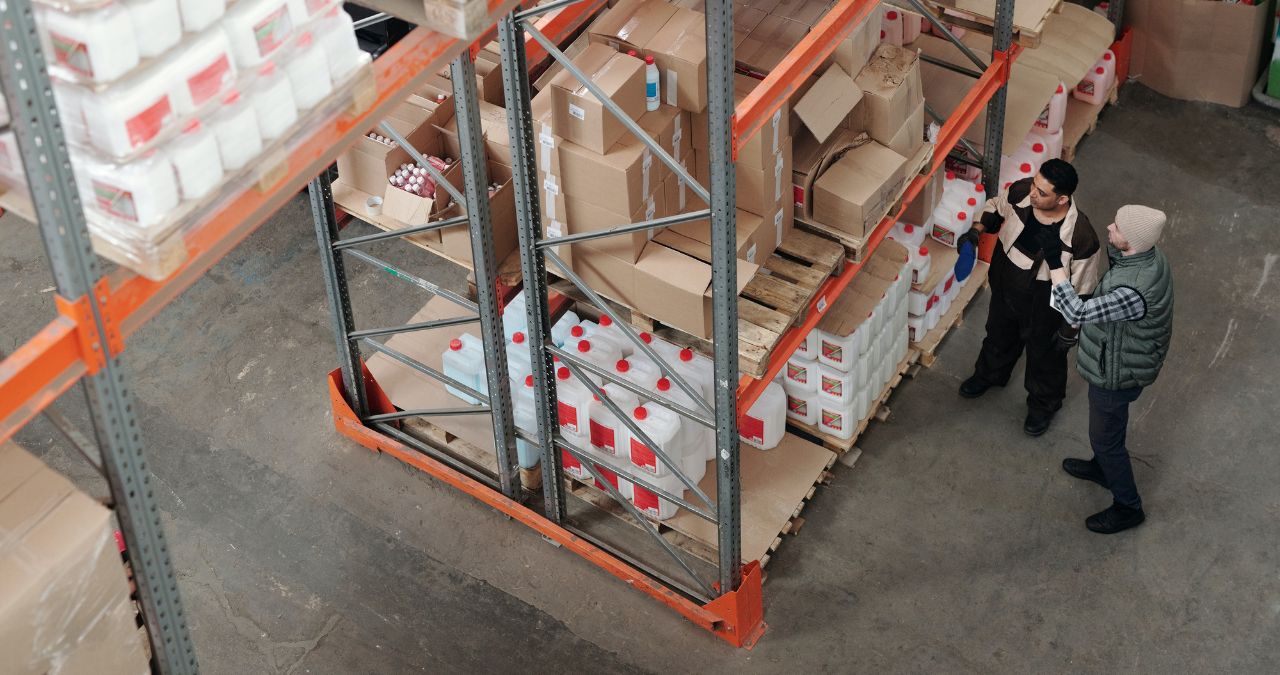
A good warehouse layout optimizes workflow and efficiency, increasing worker productivity, customer satisfaction, and profit. The question is, how do you design a warehouse layout that works for your business and enhances warehouse operations? This quick guide walks you through the key factors to consider when designing a warehouse layout for optimal warehouse flow.
What Is a Good Warehouse Layout?
An Overview of the Essential Components of an Efficient Warehouse
Considering the ideal warehouse layout for your needs means planning where each of the main components of the warehouse will be located. A warehouse is typically made up of all of the following elements:
- Static storage refers to the section of a warehouse that stores inventory items with predetermined locations. Warehouse pickers immediately know where to find these items, which are stored methodically utilizing the shelving systems best suited for the specific inventory you hold.
- Dynamic storage is the place where inventory items in high demand are located. As the name suggests, this inventory is expected to shift quickly and over time. Hence, it should be close to the order packing area.
- The staging area is used to pack items to be shipped and to unpack inventory that has just arrived.
- The shipping area is where completed orders are prepared for shipping.
- The receiving area is the hub where incoming inventory is accepted and sent for storage.
Types of Warehouse Layouts
Warehouse layouts determine where each of these elements will be located in relation to one another. The best warehouse layout depends on your needs and available space, and the most common options include:
- In an I-shaped warehouse layout, shipping and receiving areas are placed at opposite ends of the rectangular space. Staging areas can be found in the adjacent spaces. A dynamic storage facility is located within the center, flanked by static storage space.
- A U-shaped warehouse layout with receiving and shipping areas at the extreme ends of the U (each with attached staging areas) is a popular solution. Static storage space follows, and dynamic storage is located at the bottom of the U.
- An L-shaped warehouse layout is an uncommon choice. Shipping and receiving areas are located at the ends of the L, with dynamic and static storage toward the center.
Which Warehouse Layout Option is Best?
I-shaped warehouse layouts maximize efficiency but require access from both sides of the building — which is not always available. U-shaped warehouse layouts are more commonly implemented for this reason. This warehouse layout allows for efficient organization and flow even within smaller spaces, which is its major advantage. On the other hand, U-shaped warehouses often suffer from congestion.
L-shaped warehouses are suitable for larger facilities. This warehouse layout minimizes congestion and optimizes workflow only if sufficient space is available.
Know What You Are Working With Before You Decide on A Layout
Before planning a warehouse layout, it is essential to calculate the available space by subtracting the square feet allocated to locations like restrooms, employee break rooms, and a reception area.
You can find out how much storage space you have available by multiplying the remaining square footage by the precise height you have available. Take the width of your isle space, which should be at least 12 feet, into account as you design an efficient flow for your warehouse.
Nebraska Warehouse One-Stop-Shop | Technology Enabled 3PL Value-Added Services Warehouse | Freight Broker | Logistics
Nebraska Warehouse doesn’t just help to facilitate your shipments, but we are truly a one-stop-shop solutions provider. Our services include:
-
- Professional Storage Development and Management
- Quality controlled Environment
- Responsive, Personal Customer Service
- Reasonable Price
- Real Estate Development and Management
- LTL & FTL Shipping
- Refrigerated Trucking & Storage
- E-Technology Software
- Transportation Freight
- Dedicated Contract Warehousing
- 3PL Public Warehousing
- 3PL Specifications
